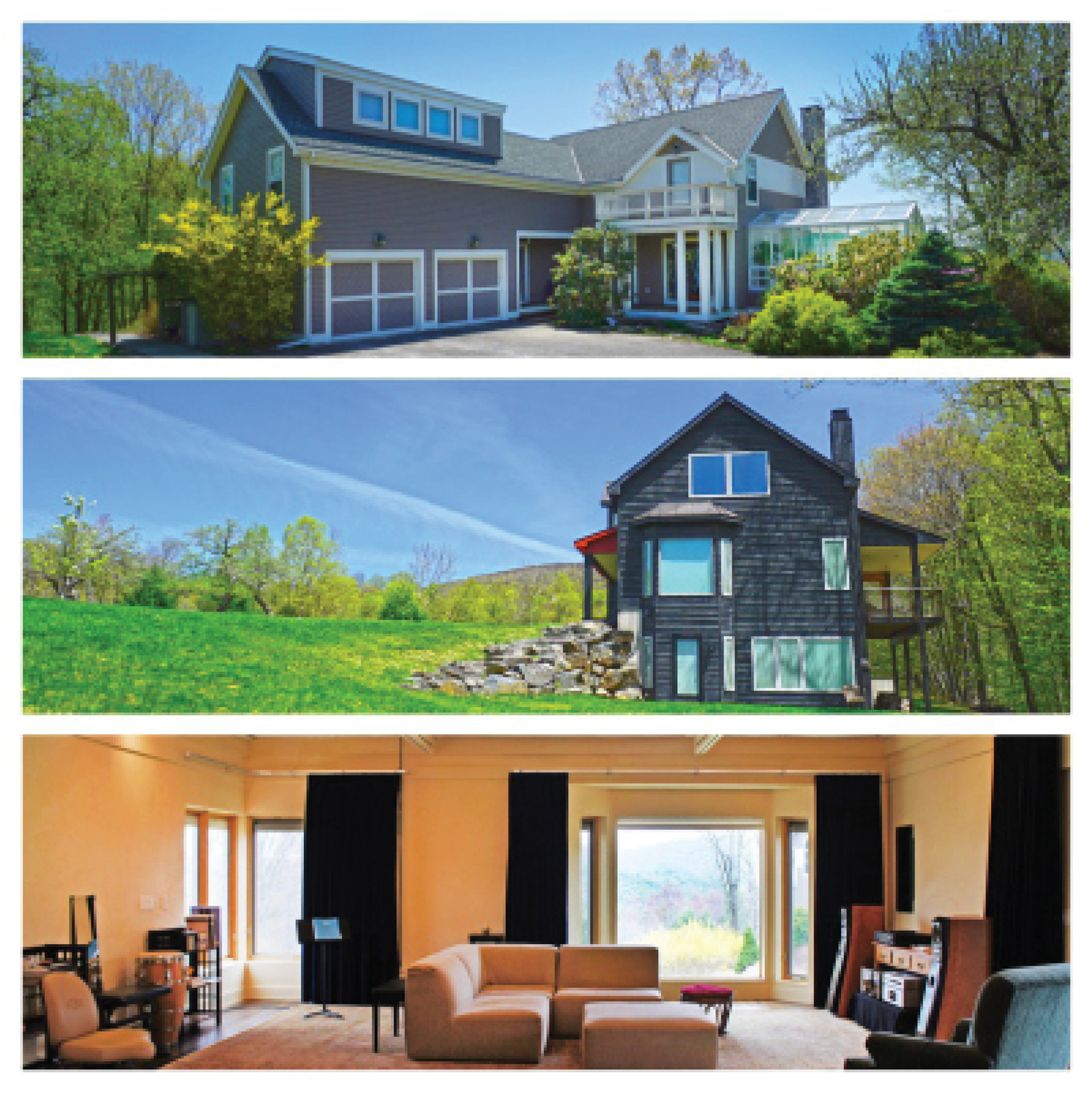Woodstock NY Real Estate | A Compound of Serenity
Posted by Coldwell Banker Village Green Realty on Friday, June 12th, 2015 at 12:26pm

When you pull up the long driveway to 176 Hutchin Hill Road in Woodstock, New York it's best to do it with your car windows open. I visited on one of those first Spring days when you could ride around with your car windows open and your nose tilted towards the windows to catch the air. Because of this I was struck first, not by the two houses, which are both lovely, but by a sudden deep feeling of calm accompanied by birdsong and the sounds of the nearby stream. Hutchin Hill Road sits high up halfway between Woodstock and Phoenicia, NY. This nearly 27 acre property is part of a natural level area with a valley below and more mountains above. I know we Catskill Mountain Real Estate agents bandy about the words "mountain views" all the time, we see a lot of them. I was completely charmed by the views at this house. When you pull up the driveway your eyes can drift over the entire serene compound. To the right is the main house with views down into a valley with only one other charming house in view, and that one visible neighbor is all the way across the valley. The surrounding mountains don't look austere or hard, they are soft, undulating, colorful and welcoming. You feel like your being cushioned by them. To the right is a level area that serves as a central "square" for the little compound. There is an old apple orchard there perfect for lying down and looking at the sky or a family baseball or frisbee game. Just to the left is the second house, and above the square and the house, more mountain views. This is exactly the sort of place where you can revel in alone time without ever getting lonely.



One of the most amazing things about this property is the placement of the houses. They were designed to eek out every possible ounce of beauty from their surroundings. Every window has a view, where the view is a true stunner there are giant picture windows to capture it, and the landscape design enhances the views and adds to the serenity.

The Houses
The houses were built for creativity. Built to not only take in the views but to provide a haven and a space for creative work, and even for performance while still being conventionally beautiful. At the same time they're suited to a modern luxury lifestyle. Whether you are an artist or not you will be perfectly at home here.
The Main House



The main house is a farmhouse-inspired contemporary. You can enter through the formal stained glass doors, or through a functional mudroom, or through the 2 car garage. The main living space on the first floor has an open floor plan with kitchen, dining area and living area. There is a stunning fireplace with artist-made sculptural tile work and live edge wood details. The wall treatment is a lovely light colored plaster (it photographs more yellow than it really is, it is really a nice, neutral beige). Off the living area is a greenhouse/sunroom leading to a beautiful rock garden and swing. You're connected to the outdoors by the sunroom, through the amazing views out the dining area window, and by the screen porch off the dining area. On this floor there is also a bedroom and an office.



Upstairs another triptych window takes in the views in a loft media area, there are two more bedrooms, a bathroom and an amazing surprise. Through a hallway that feels like the sort of magical secret passageway every little kid hopes to find when they move to a new house you'll find the big surprise in the main house. An amazing studio. It's huge. With high vaulted ceilings, plenty of light and the same peace that pervades the entire property.

I've only given you the quickie description of the main house. For all the details, scroll down for the video....
The Second House

You'll notice I don't call this the "guest house". I don't because it is of the same stature and nearly the same size as the main house. It's another farmhouse-inspired contemporary with some wonderful surprises. You enter through a well-decorated mudroom. To your right are stairs upstairs and double doors that lead into the piece de resistance of the house. An open room with wonderful access to the outside that has been outfitted as a recording and performance studio. Blackout curtains and overhead fabric control noise. Behind glass is a padded sound room for recording. Sometimes spaces like this feel purely utilitarian. This one does not. It is beautiful and comfortable - again, it's made for a a modern luxury lifestyle.
The Many Uses
This property has so many potential uses - I kind of love to imagine who the next owners might be and what they'll use it for. Just a fun family compound? A development space for a dance company or theatre company? A home base for a rock band to develop new songs? A small arts camp? A yoga retreat? What can you think of?
Contact Us:
Explore Upstate Communities


Leave A Comment