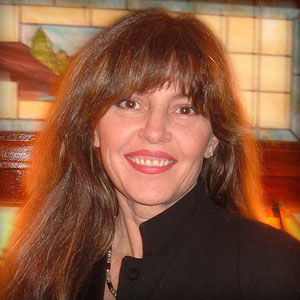
Sign In
Don't Have an Account? Sign Up to Save Favorite Listings, Save Searches & More...
Login using...
Welcome home to this stately and Zen Mid Century Modern home perched elegantly on a gentle knoll in the highly sought after Uptown Kingston area yet with such a wonderful sense of privacy. You are going to love this 4 bedroom, 3 bath quintessential mid century home that retains so many great vintage features along with all the modern conveniences you crave. Most of the important systems have been replaced or upgraded by the current owner in the last year. There is so much room to roam inside and out, from the double length living room with its gorgeous stone fireplace to the spacious den that holds a cozy woodstove and leads out to the new gazebo. The primary bedroom with its ensuite bath is generously sized and inviting with gleaming oak floors as have the rest of the bedrooms along with the living room and dining room. The spacious and open eat in kitchen is a wonderful pop of color and brightness with a beautiful Verona electric range as its center piece. The outside is truly brought indoors with so many outdoor options from the new gazebo off the den (which also holds a full bath) to the bright sun room off the dining room and the fire pit just outside the kitchen. And the yard is such a delight with 3/4 of an acre of land and lots of mature plantings that enhance the feeling of privacy as the summer unfolds. You'll have plenty of room for a large vegetable garden or two and a pool if you like. A two car garage, full basement and walk up attic all add to the generous spaces this warm home offers.
This mortgage calculator can be used to figure out monthly payments of a home mortgage loan, based on the home's sale price, the term of the loan desired, buyer's down payment percentage, and the loan's interest rate.
Listing information last updated on April 29th, 2024 at 5:20pm EDT.

