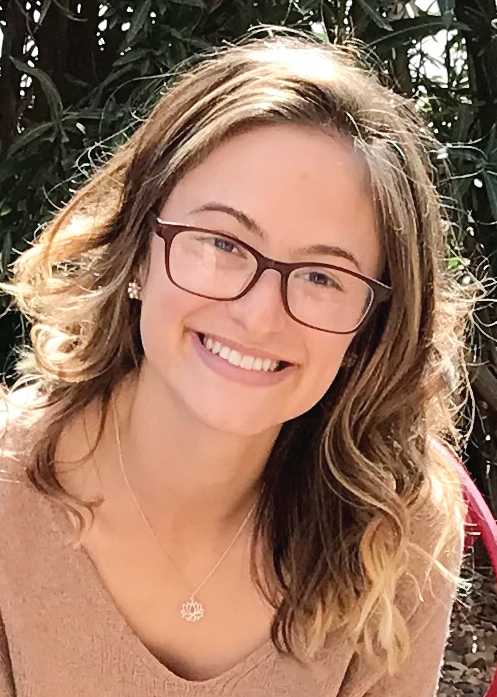
Sign In
Don't Have an Account? Sign Up to Save Favorite Listings, Save Searches & More...
Login using...
Stunning new construction cottage in the heart of Kerhonkson, NY! This adorable home sits high on the hill of the once beloved Maybrook Lodge. Now it's very own community, enjoy a pet friendly oasis with the option to garden, use the river, and explore the 15+ acre woods right from your own backyard. The home features off-street parking, new kitchen appliances, hardwood floors, and an enormous deck overlooking the Mill Brook river. Use the loft for additional storage or a zen space above the kitchen! The second room can be an additional bedroom or cozy living room. Garbage, water/sewer, snow removal, and landscaping are all provided. This is a unique opportunity to be a part of Upstate NY in all its glory. Minutes to Inness, Minnewaska State Park, Mohonk Preserve, restaurants, and more! Move in today! Application and credit check required.
This mortgage calculator can be used to figure out monthly payments of a home mortgage loan, based on the home's sale price, the term of the loan desired, buyer's down payment percentage, and the loan's interest rate.
Listing information last updated on April 29th, 2024 at 9:35pm EDT.


