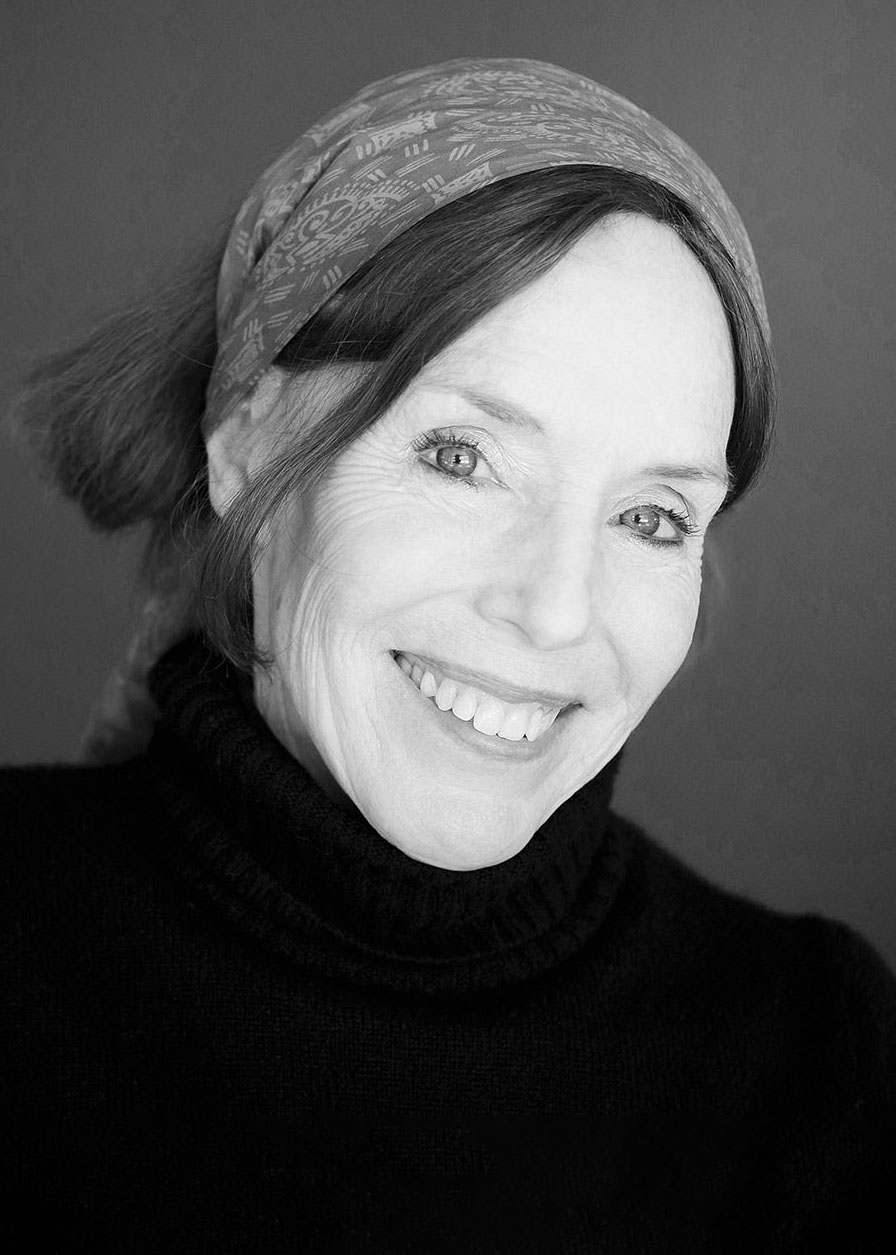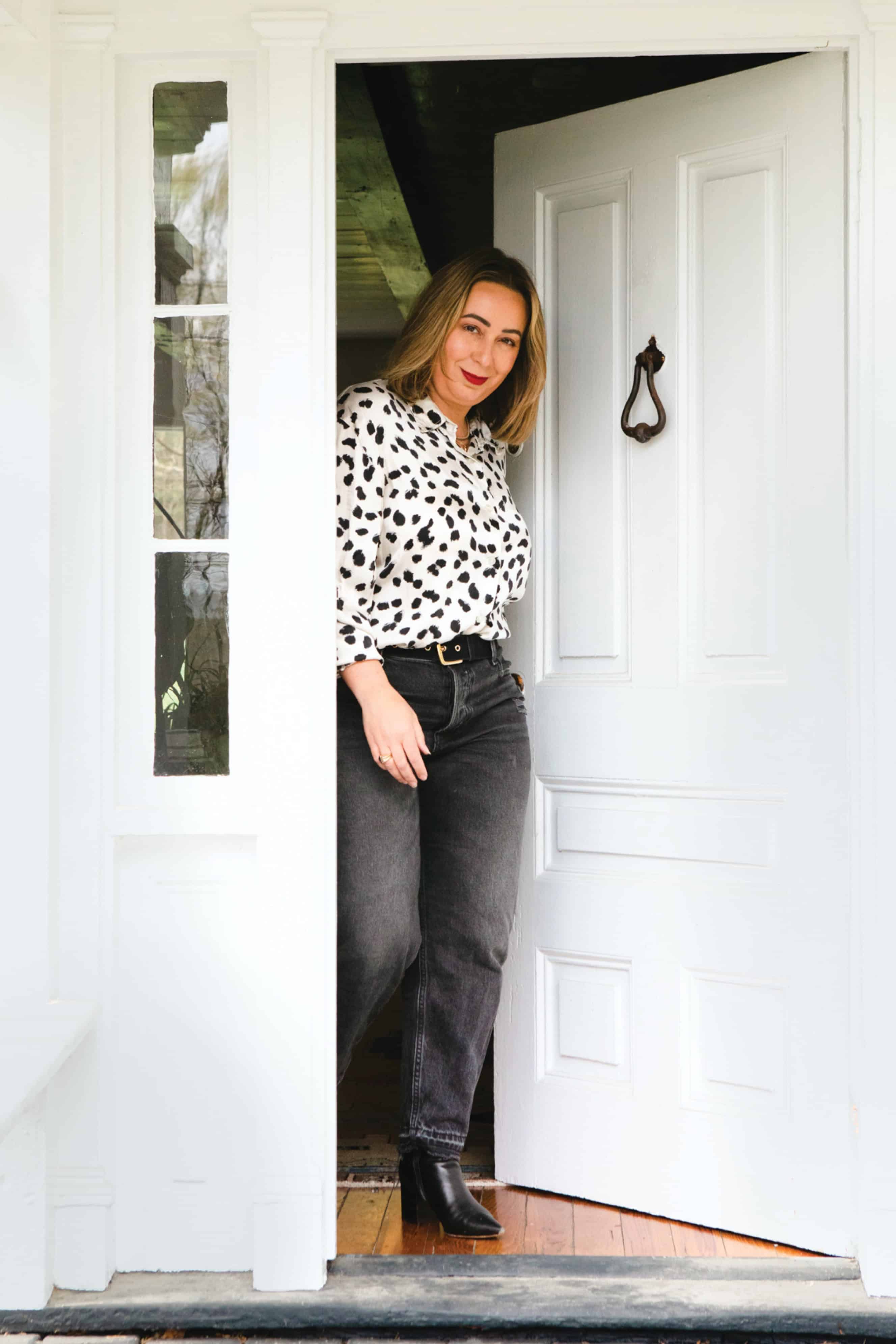
Sign In
Don't Have an Account? Sign Up to Save Favorite Listings, Save Searches & More...
Login using...
Experience the epitome of Woodstock living in this magnificent mid-century modern retreat, nestled on Mountain Terrace at the end of a tranquil cul-de-sac. Bathed in natural light, this expansive residence exudes warmth and authenticity with its redwood-sided façade, soaring vaulted ceilings, and captivating stone fireplace. Floor-to-ceiling windows frame a picturesque setting, seamlessly blending indoor and outdoor spaces to invite the serenity of nature inside. This 4-bedroom, 3,400-square-foot home harmonizes original charm with contemporary sophistication. The main level boasts a spacious living area, allowing sunlight to pour through the wall of windows, and is adorned with original beams. A 432-square-foot deck with a screened-in porch provides a private sanctuary from the open kitchen and dining area. Additional decking enhances outdoor enjoyment, creating a seamless flow for al fresco gatherings. Downstairs, discover a legal accessory unit with a full marble bath, a bedroom with a fireplace, a small kitchen ideal for guests or in-law accommodations. Flexibility reigns supreme with a generous living room that can transform into an office, media room, or recreational haven. Abundant storage and utility space ensure convenience and functionality, while an oversized 2-car garage offers ample parking and storage options. Embracing modern comforts, this home features a standby generator for peace of mind during power outages. Nestled in the Ohayo Mountain woodlands, yet just minutes from the heart of Woodstock. It is easy to enjoy the best of both worlds – proximity to town amenities and the tranquility of a wildlife sanctuary. Discover a new living level where elegance meets authenticity, and natural beauty inspires every moment.
This mortgage calculator can be used to figure out monthly payments of a home mortgage loan, based on the home's sale price, the term of the loan desired, buyer's down payment percentage, and the loan's interest rate.
Listing information last updated on July 27th, 2024 at 1:20am EDT.


