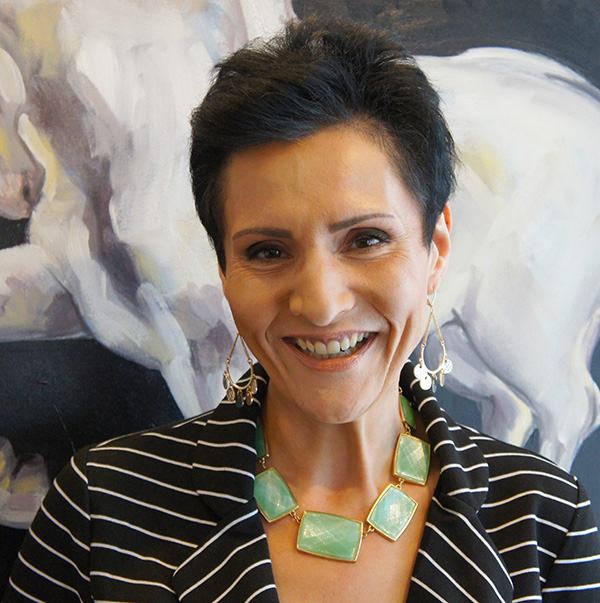
Sign In
Don't Have an Account? Sign Up to Save Favorite Listings, Save Searches & More...
Login using...
SOLD! Welcome home! This beautiful 2,800+ sq. ft. colonial was custom built and has only had one owner. Situated on a park like 5 private acres in the Warwick School District, this home has expansive front and back yards. As you enter the home from the covered porch (perfect for a relaxing afternoon), you are greeted by a two story entry. Once inside this well maintained home, you will be impressed by all the space and attention to detail. The first floor (all hardwood flooring) offers amazing natural light and has a sitting room/home office, formal dining room, formal living room with pocket doors and gas fireplace, chef's kitchen, butler's pantry, half bath, and laundry room with sink. The kitchen features stainless steel appliances, double wall oven, large pantry, desk space, Corian countertops, tiled backsplash, and a center island with seating and sliders to the deck. The second floor features an office, 3 bedrooms, the main with a large walk in closet and full bathroom. There is also a full bathroom in the hallway. One of the bedrooms features a "bonus closet" and door leading to the large walk-in "attic space" which provides plenty of storage (no steps, no pulldown ladder). Outside, both the front porch and large back deck are constructed with Trex for durability, the backyard is private and level. The home has leased solar panels which reduce electric bills considerably. Close to shopping, restaurants, wineries, schools, ski resorts, and all Warwick has to offer. Great year round home or weekend retreat for those seeking a getaway from city life. Listing Provided By: John J Lease Realtors Inc.
This mortgage calculator can be used to figure out monthly payments of a home mortgage loan, based on the home's sale price, the term of the loan desired, buyer's down payment percentage, and the loan's interest rate.

