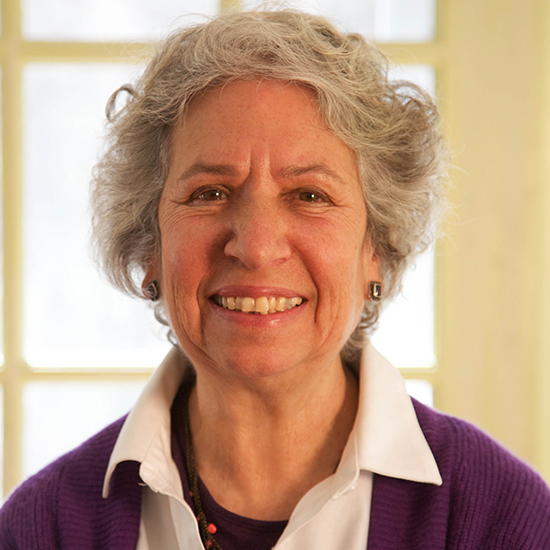
Sign In
Don't Have an Account? Sign Up to Save Favorite Listings, Save Searches & More...
Login using...
Perfect home and location! This handicap accessible Mid Century Modern ranch has had many upgrades making it turn-key ready. The marble entry way leads into a spacious living room and open floor plan. The galley kitchen leads on one end to a family room with gas fireplace and to the dining room on the other. Both rooms have new Pella sliding doors. The new cedar screened in back porch is accessed from the family room and overlooks a completely landscaped 1+ acre corner lot. A hall leads to the primary suite with a fully accessible bath, including roll-in shower with built in bench and heated floors. The other 2 bedrooms and another full bath with soaking tub are also located at this end of the house. Upgrades in the last 5 years include all new wiring, insulation, HVAC, range and hood fan, dishwasher, sliding doors, vinyl siding, and automatic whole house generator. And….it’s quiet, sitting on a loop driveway at the beginning of a small cup-de-sac with only 5 other houses. The large lots and wide roads in this very walkable neighborhood provide a good sense of privacy. Shopping and banking within a short distance, with quick access to Woodstock and all that it offers, while still enjoying lower West Hurley taxes. Move in, relax…and enjoy for years to come.
This mortgage calculator can be used to figure out monthly payments of a home mortgage loan, based on the home's sale price, the term of the loan desired, buyer's down payment percentage, and the loan's interest rate.
Listing information last updated on April 29th, 2024 at 12:20am EDT.

