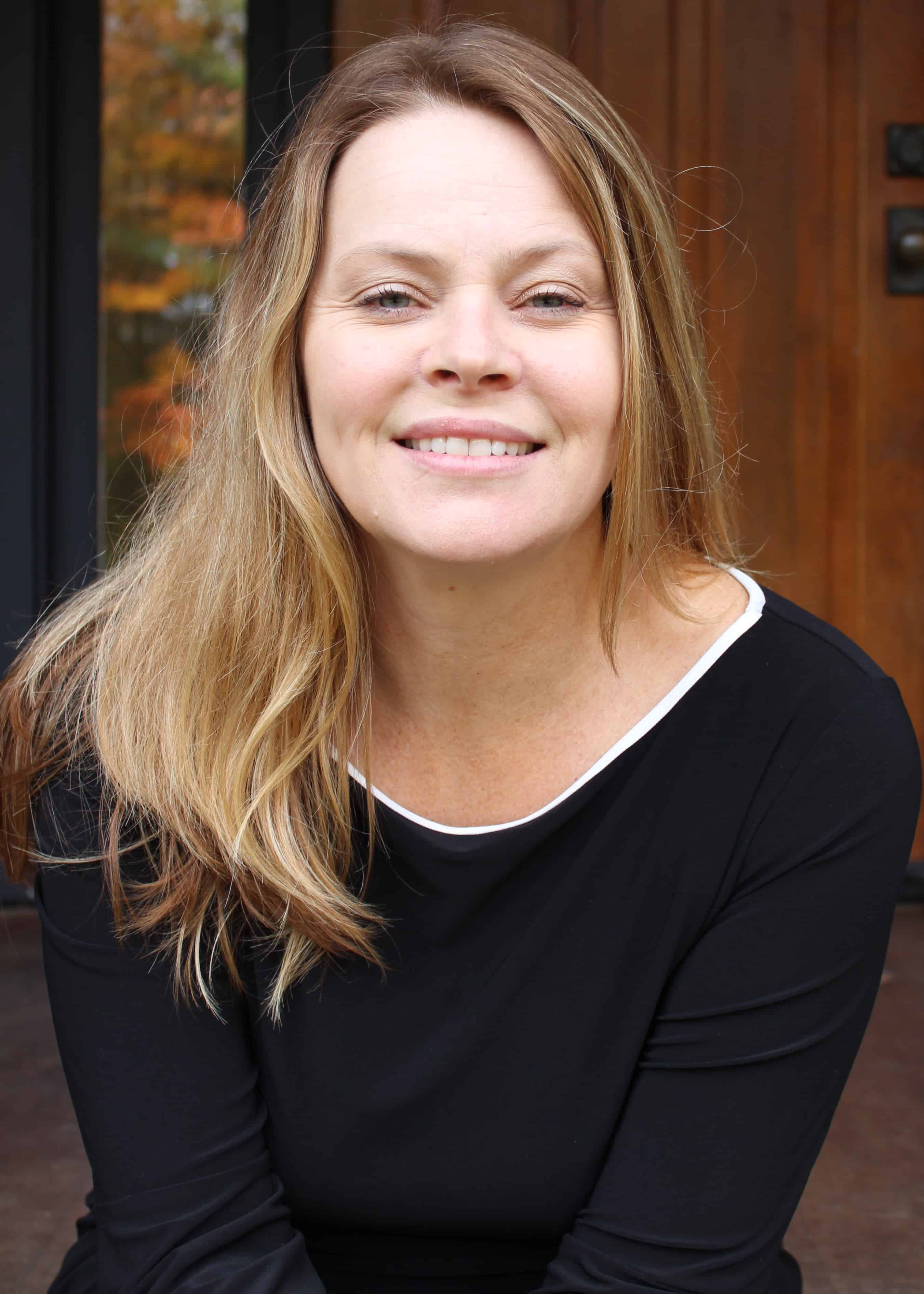
Sign In
Don't Have an Account? Sign Up to Save Favorite Listings, Save Searches & More...
Login using...
Escape to your own slice of paradise in the Great Western Catskills. Nestled on 34.19 acres of pristine wilderness, this timeless four-season cabin with a separate Artist Studio beckons. Once featured in the hip real estate publication "Cabin Porn," this property is a haven for outdoor enthusiasts. With the year-round babbling Carcass Brook running through the property, a spring-fed pond stocked with brook trout, nature trails, and a seasonal waterfall, you'll find inspiration at every turn. The North Branch area is known as a hot spot for anglers and hunters. Here you can enjoy your own piece of the mountains or take a short drive to the Beaver Kill or the East Branch of the Delaware River - known as one of the world's best technical dry fly fisheries. Listed as a 2-bedroom in the records, the cabin has flexibility for five bedrooms (as it is currently set up) or use the additional sleeping rooms as a den or office. The cabin features a large open plan living area downstairs with a wood burning stove, kitchen with bluestone counter, full bath, wide plank hardwoods, and UV water filter. Surrounding the building is a wrap-around covered porch, separate artist studio, separate tool shed, clawfoot tub outdoors in the garden area with hot water accessible, and more amenities. Experience fun getaways filled with water activities, nature, exploring, gardening, and grilling, or sit on the porch and watch the fireflies come out at dusk. Whether you seek adventure, serenity, or an income-producing opportunity, this cabin perfectly blends rustic charm and modern comfort.
This mortgage calculator can be used to figure out monthly payments of a home mortgage loan, based on the home's sale price, the term of the loan desired, buyer's down payment percentage, and the loan's interest rate.
Listing information last updated on April 30th, 2024 at 12:20am EDT.

