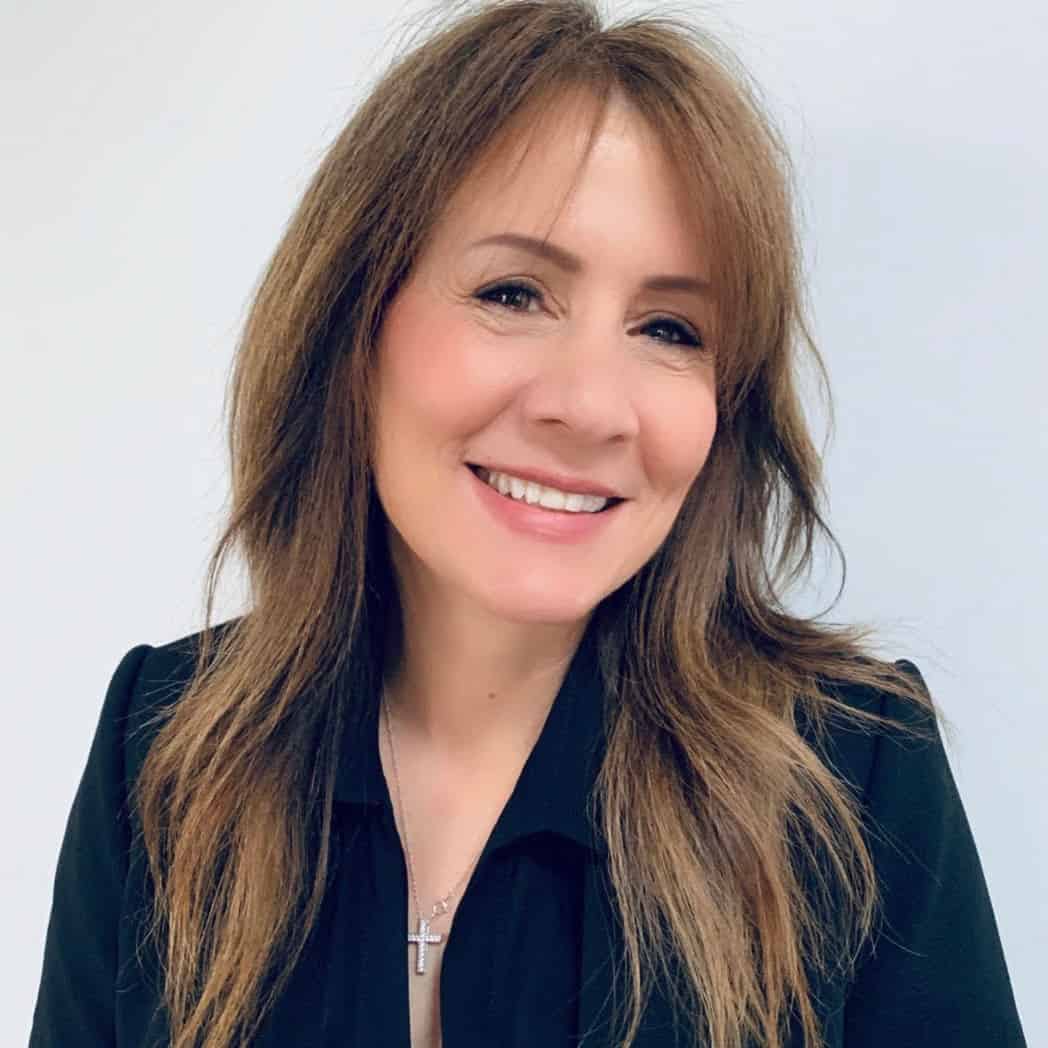
Sign In
Don't Have an Account? Sign Up to Save Favorite Listings, Save Searches & More...
Login using...
The Pool is open! Welcome to your country dream log home nestled on 2 private acres in Highland, NY! This enchanting property boasts a serene atmosphere, perfect for those seeking tranquility and luxury. As you approach, you'll notice the sense of privacy provided by the secluded surroundings. Inside the charm continues with 3 bedrooms, 2 primary suites offering comfort and relaxation with fireplace and glass door to the deck. The luxurious clawfoot soaker tub beckons for long indulgent baths. Entertaining is a delight in the spacious, modern kitchen complete with stainless steel appliances. Bask in the sun-filled bonus solarium with glass surroundings off the great room. The finished lower level provides additional space for leisure activities plus home office. Step outside to the fenced in area, perfect for letting pets out. Take a dip in the beautiful fenced in heated pool. Cambridge pavers surround the pool for added elegance. The property features two car garage also built with Lincoln logs. Custom-built by original one owner in 2005. This home exudes quality craftsmanship and attention to detail. Whether your seeking a private sanctuary or a space to entertain, this home truly has it all. Welcome to your Highland gem!
This mortgage calculator can be used to figure out monthly payments of a home mortgage loan, based on the home's sale price, the term of the loan desired, buyer's down payment percentage, and the loan's interest rate.
Listing information last updated on April 29th, 2024 at 11:50pm EDT.

