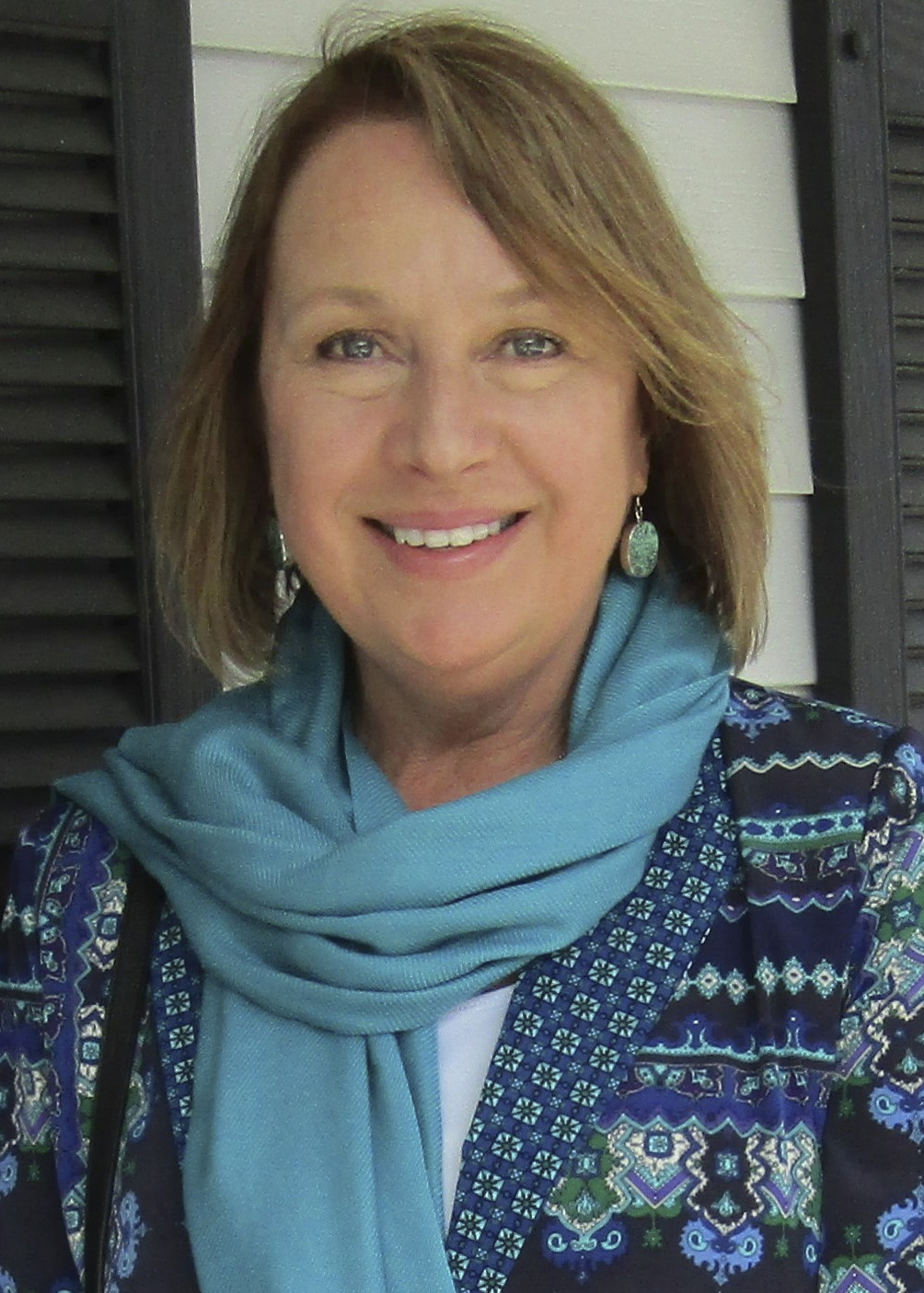
Sign In
Don't Have an Account? Sign Up to Save Favorite Listings, Save Searches & More...
Login using...
Located in a perfect woodland setting, this beautifully renovated 100 year 2BR 2BA dream cottage (with a front sunroom used as a 3rd bedroom) was transformed in 2022 by internationally recognized and highly acclaimed Interior Designer, Steed Hale. This jewel box of a home has unique modern style and comfort that was carefully thought out in each room and over the entire property, Sunny and bright open floor plan upon entering the living/dining/kitchen area with expansive windows that stretch the entire length of the back of the house, to take in the tranquil and peaceful outdoor view. Inviting propane fireplace, with a uniquely designed wood storage area, graces the sitting area. Kitchen has all stainless appliances, gas cooktop, quartz countertops and breakfast bar for meals and entertaining. Wood floors throughout and the bedrooms are cozy and inviting. Main bathroom features custom marble walls. Both bathrooms are beautifully done and spa like. Each room in the home is individually climate controlled. Mini split system provides heat and cooling for comfort. The outdoor entertaining area features a large wrap around deck, with a fireplace, outdoor shower, and even a vintage tub for soaking under the stars! You will love the adorable tiki bar creatively converted from a vintage shed, and firepit for relaxing nights. There is a detached one car garage to the back far left of the rear of the property, separate driveway, set in the woods. It could potentially make a great studio space, or office! You can hear the soothing sounds from the Sawkill Creek that runs below street level, across from the house. This centrally located property is just 5 minutes to the village of Woodstock, and 30 minutes to ski areas, and hiking is close by! This unique and extraordinary home is waiting for you to love and enjoy. Interior design package is offered furnished at an additional cost, if desired.
This mortgage calculator can be used to figure out monthly payments of a home mortgage loan, based on the home's sale price, the term of the loan desired, buyer's down payment percentage, and the loan's interest rate.
Listing information last updated on April 27th, 2024 at 3:05am EDT.

