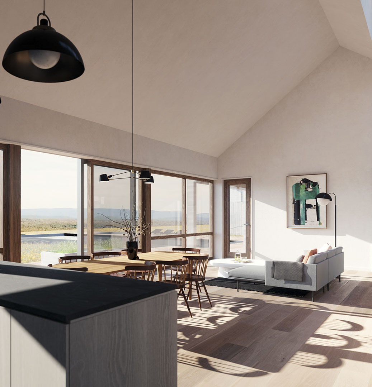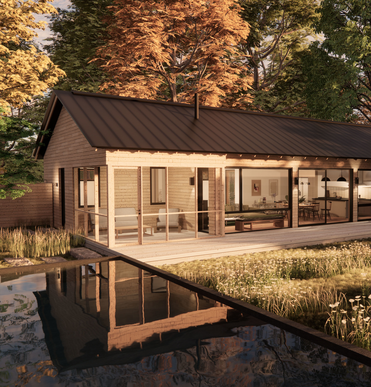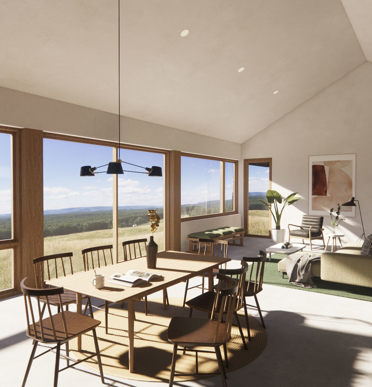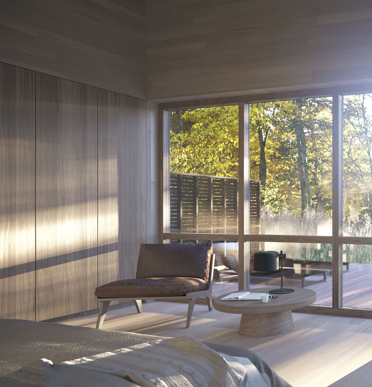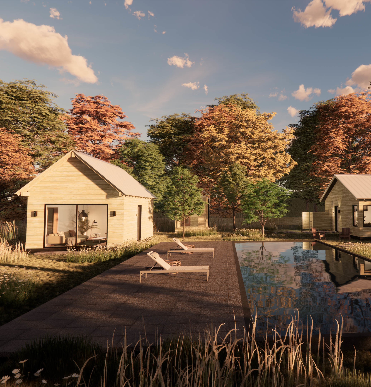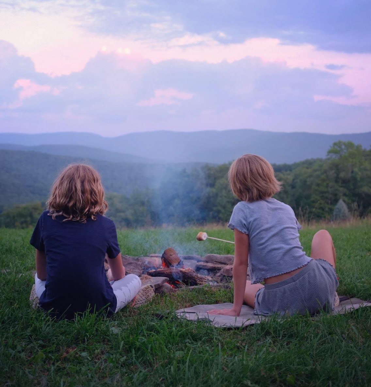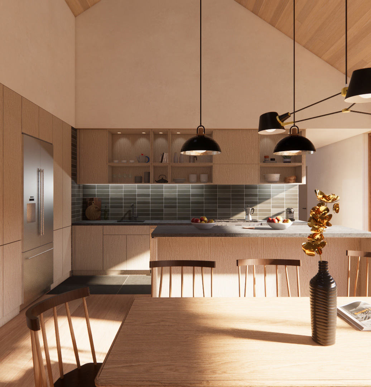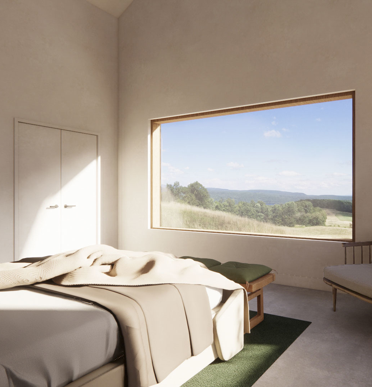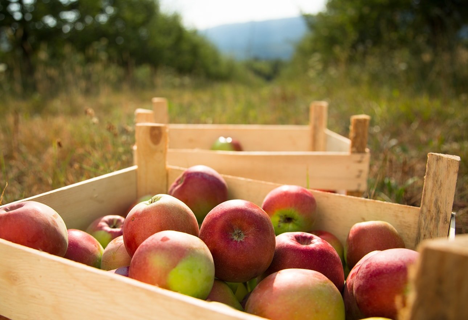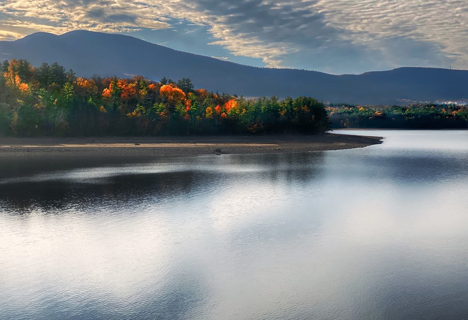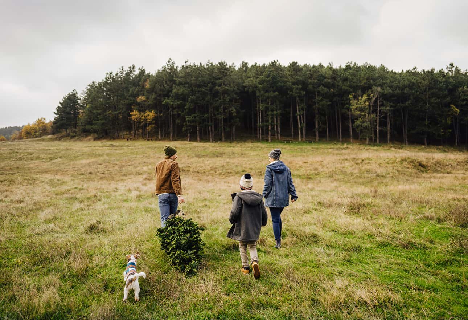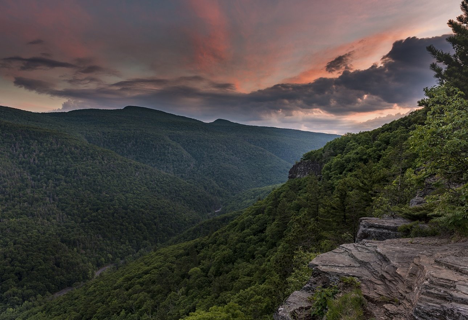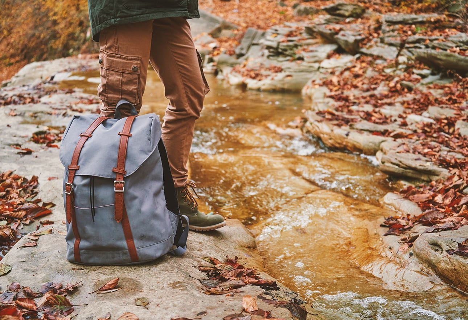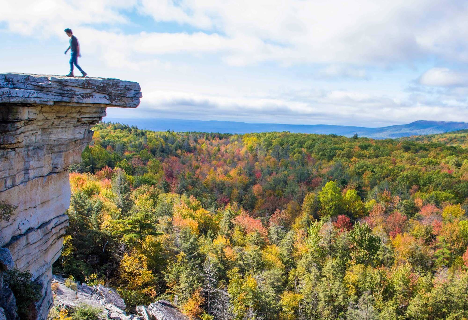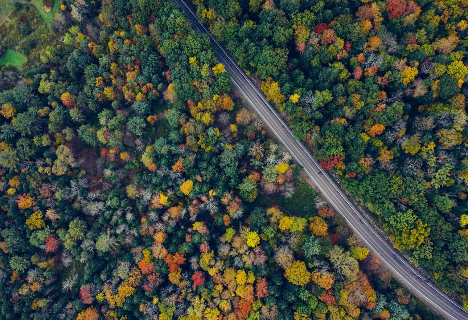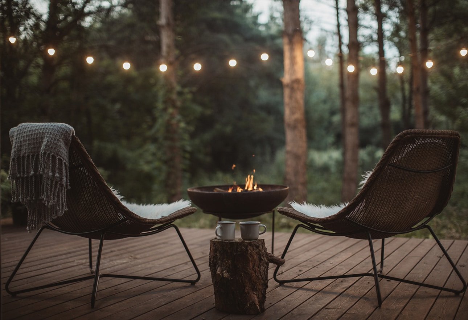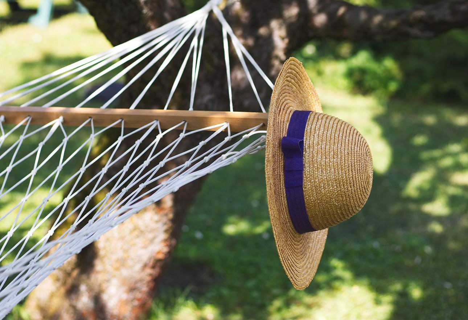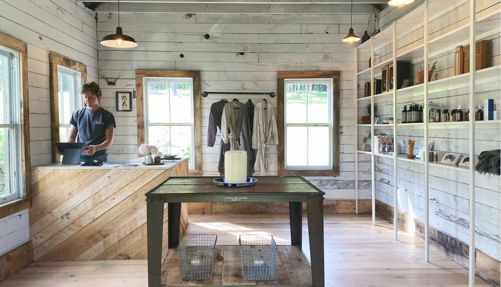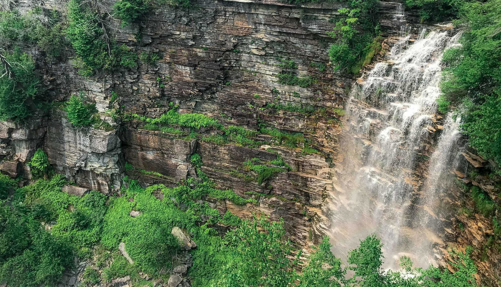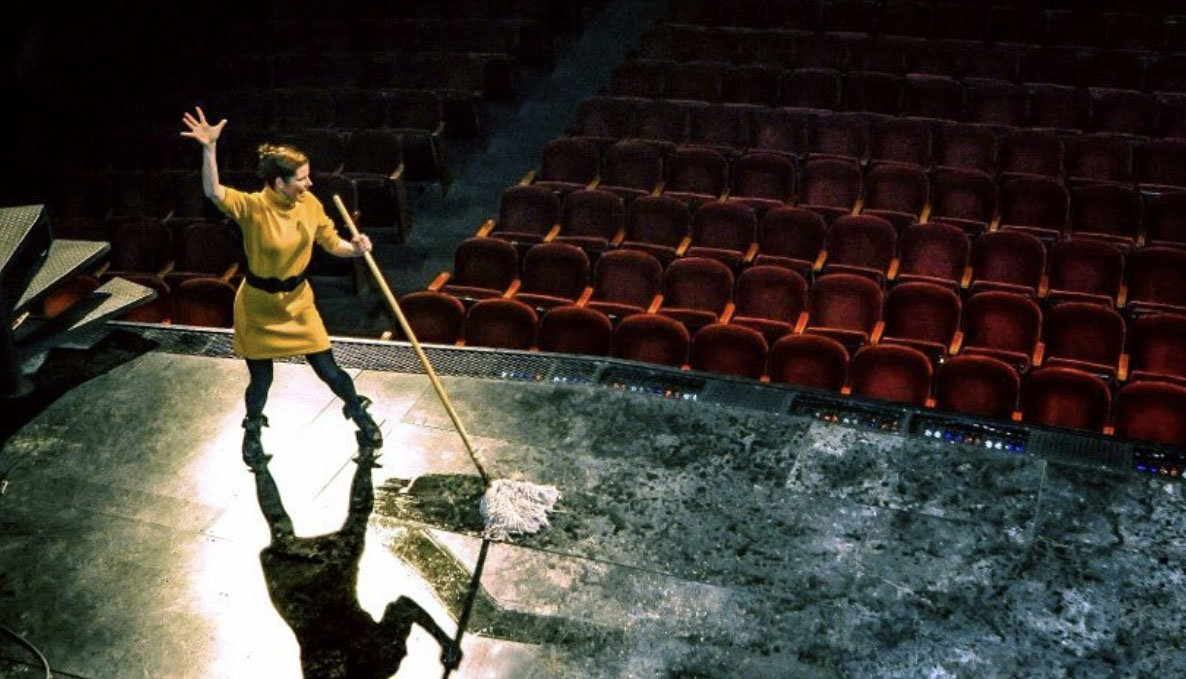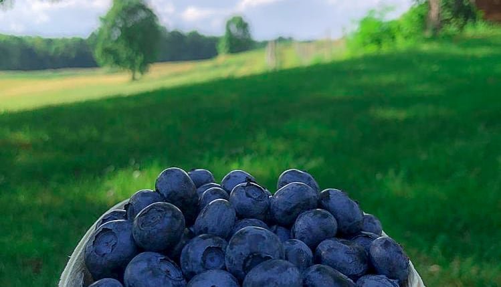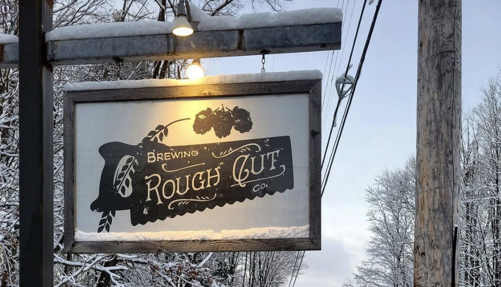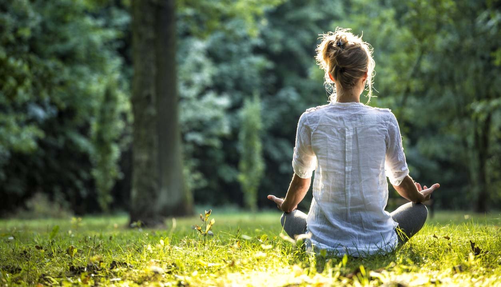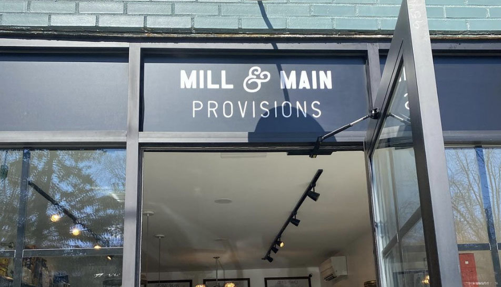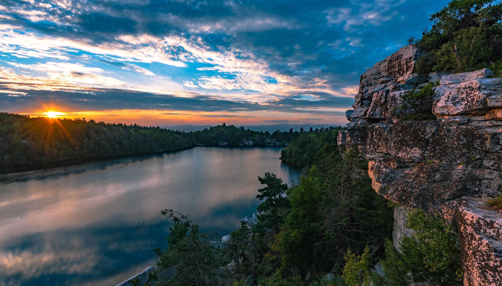- Land
- 0 Beds
- 0 Baths
- 0 SqFt

Sign In
Don't Have an Account? Sign Up to Save Favorite Listings, Save Searches & More...
Login using...
New Modern Homes In The Hudson Valley
South Hill is a community of architect-designed modern homes immersed in the landscape of the Catskills and Shawangunk Mountains - rich in history, culture, and nature.
Sited on a ridge in Wawarsing in Southern Ulster County (a region that is considered at once part of the Catskills and the Hudson Valley), the 22 homes at South Hill share a 30-acre community meadow, and dramatic views of the Rondout Reservoir, the Catskill Mountains, and the Shawangunk Mountains. Less than two hours from New York City, South Hill offers residents a chance to be part of the vibrant surrounding communities and live in harmony with nature in one of the few remaining areas in the region that feels truly remote.
The Builders
Conceived in partnership with Daniel Eichner, a seasoned investor from Woodstock and with Harmony Builders, a respected Hudson Valley builder, South Hill is Colin and Caleb’s idyl - a beautiful property where they can marry a natural country life with sustainable architecture and modern design.
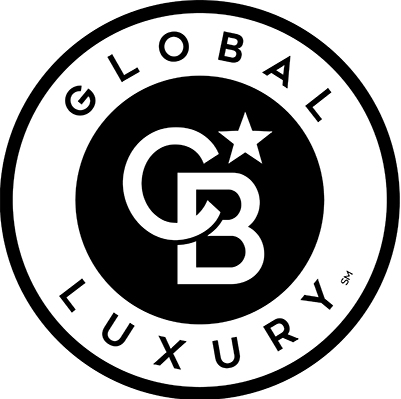
South Hill Designs
The Hudson
2200 Square Feet*, 3 Bedrooms, 2.5 Bathrooms, 1 Den/Flex Bedroom
The Hudson is the epitome of rustic luxury and the most detailed and natural of South Hill’s models; a 2200 square foot home that is at once modern and germane to the traditions of the Hudson Valley. The rich and elegant tones of The Hudson’s dark façade are achieved through the ancient Japanese technique of Shou Sugi Ban in which wood is charred to enhance its longevity, pest-resilience, and create drama and texture without the addition of stains or paints. Inside, rich wood floors, ceilings, and select accent walls create warmth and a connection to the surroundings. Built-in storage, expansive windows that bring the beauty of South Hill, and custom details set this model apart. The floor plan features an open Living/Dining/Kitchen space with soaring 17.5 ft ceilings. The large entry with closet and powder room is the perfect transition from the outside. Adjacent to the kitchen, two bedrooms lie off a corridor and across the hall from a full bath, laundry room, and a mechanical space. The main bedroom suite is at the opposite end of the home for privacy, and opens onto the landscape. The den/flex room has a screened porch. The Hudson includes decks, a storage attic, triple-pane insulated windows, a kitchen island, expanded kitchen storage, Fisher Paykel series 7 kitchen suite, wine refrigerator, built in millwork in the great room, an LG Ultra washer and dryer, Stuv wood burning stove, motorized skylights, matte black Kohler Purist plumbing fixtures, a high efficiency ducted heating and cooling system, and radiant heat floors - see a list of available add-on amenities listed below.
The Windham
2200 Square Feet*, 3 Bedrooms, 2 Bathrooms, 1 Den/Flex Bedroom
The Windham has a bold architectural language that makes it decidedly Catskills Modern. This home option brings a soft rustic character to South Hill with select tight knots in the light red cedar siding that will naturally weather over time in response to the natural conditions of the Hudson Valley Catskill region’s landscape. The interiors are warm and inviting, creating an elegant understated backdrop for your new South Hill lifestyle. The Windham is a 2200 square foot home designed with clean, modern finishes, natural textures, local materials, super-insulated walls and roof for low maintenance, environmental impact and energy usage. At the center is a large and open Living/Dining/Kitchen space with 12.5 ft ceilings. Two bedrooms can be found off of the corridor and across from a full bathroom, laundry room, and mechanical space. The main bedroom suite is at the opposite end of the home, open to the landscape. The den/flex room has a screened porch. Features include double-pane insulated windows, 6" white oak floors, a kitchen island, Fisher Paykel series 7 kitchen suite, LG Ultra washer and dryer, Stuv wood burning stove, motorized skylights, chrome Kohler Purist fixtures, high efficiency ducted heating and cooling system, and a storage attic. The Windham has two decks: 12 x 48 off of the great room and a private deck off the main bedroom. A list of add-on amenities available with the Windham and other South Hill designs can be found below.
The Woodland
2000 Square Feet*, 3 Bedrooms, 2 Bathrooms, 1 Den/Flex Bedroom
With crisp lines, sleek concrete floors, and minimal details, the Woodland is a simple yet sophisticated version of the South Hill home. Strategic wood accents and selective color warm up the interiors, where windows frame views of the mountains and make the landscape the main design element. While not afraid to reference the rustic architectural language of the region with textured knotty pine siding, the Woodland is decidedly modern - the entry-level to a new way of Upstate living. The Woodland is a 2000 square foot home designed with clean and modern finishes, natural textures, local materials, super-insulated walls and roof for low maintenance, environmental impact and energy usage. The Woodland features an open Living/Dining/Kitchen space with 12.5 ft ceilings that expand the space. Adjacent to the kitchen two bedrooms can be found off the hall and across from a full bathroom, laundry room, and mechanical space. The main bedroom and bathroom suite is at the end of the same hall and opens onto the landscape. The home includes double pane insulated windows, chrome Kohler Purist fixtures, minimal cassette heating and cooling, and a storage attic. The exterior has stained knotty pine siding and a standing seam metal roof. Add-on amenities include a 550 sqft guest house, a detached 2-car garage (or 1-car garage and studio), in-ground swimming pool, wood-fired sauna, outdoor kitchen, outdoor shower and a firepit.
*Excludes exterior spaces such as covered porches and decks.

South Hill Add-Ons
In addition to the three home designs, South Hill buyers can customize their property with a list of amenities that complement their lifestyle and increase their home’s value. Add-ons include a detached garage with a remote office, a detached guest house, an in-ground swimming pool, an outdoor kitchen on the deck, architectural planters, a fire pit, a detached wood-fired sauna, and an outdoor shower. Each South Hill property is unique, and as such offers opportunities to capture the beauty of the property through each augmentation. Buyers will work directly with architects to decide on optimal placement of each add-on they choose to incorporate into their property.

Sustainable New Construction In The Catskills
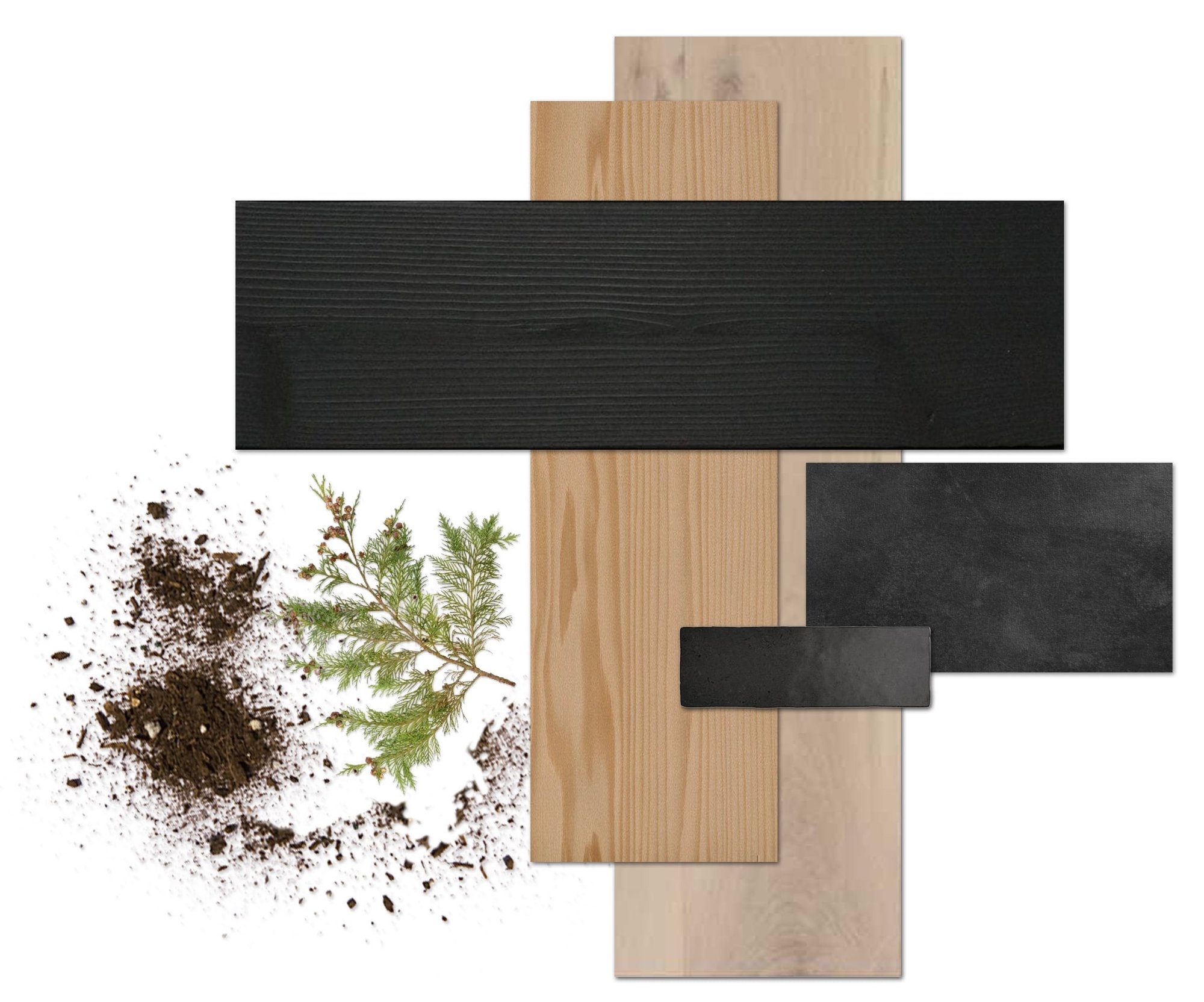
By putting the principles of sustainability at the forefront of South Hill’s design, nature and luxury go hand in hand.
The new construction homes at South Hill are built to celebrate the land while using sustainable building practices and materials that touch it lightly. Architecture firm Mapos' partnership with Harmony Builders, members of the Passive House Alliance and the Northeast Sustainable Energy Association, has resulted in new Catskills homes of beauty, functionality, and aesthetic integrity. The team carefully chose each building site and lot boundary, not only to provide privacy and views for each homeowner, but also to take advantage of the passive energy opportunities the land presents, while taking care to cause as little disturbance to that land as possible. The homes are built using luxury-level, local, natural materials, connecting the homes' exteriors and interiors aesthetically with their surroundings. Homebuyers can also request upgrades to their home that achieve a minimal carbon footprint through geothermal systems, solar photovoltaics, and rainwater collection.
South Hill Building Lots
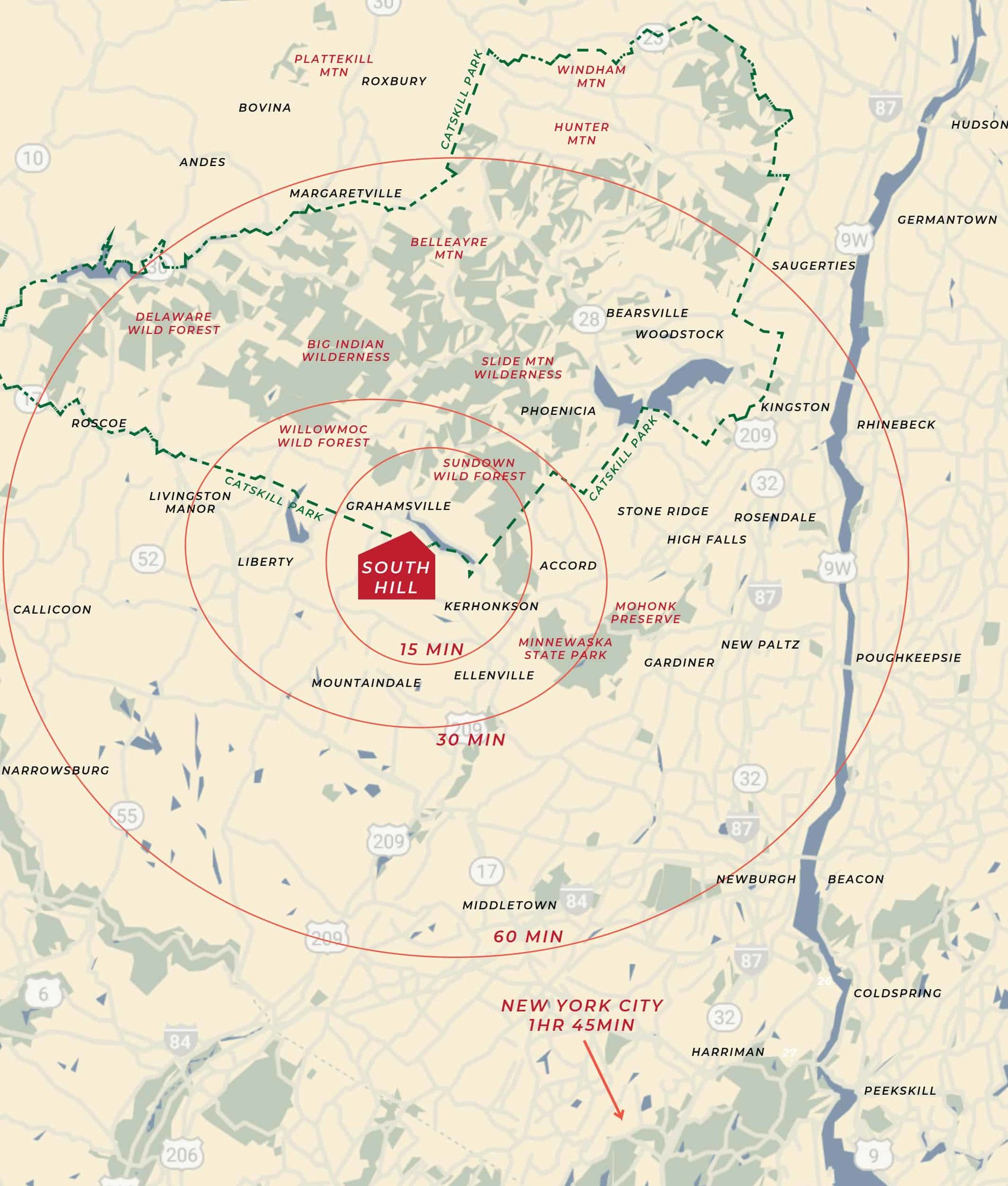
Land Lots In The Catskills
The building lots at South Hill are a microcosm of The Hudson Valley and Catskills region, offering fresh air, open space, field, forest, mountain peaks and water views. Lots range in size from just under three acres to seven and a half acres and were selected for privacy, views, and just the right combination of natural topographical features.
Explore The Communities Of South Hill
South Hill sits in the midst of some of the most popular communities in the Catskills - they offer opportunities dine out, be part of an art collective or a garden club, or frequent trails through some of the most beautiful park land in the country. Each of these communities has a character all its own, the common thread is that they're all a short drive from South Hill.
Things To Do Around South Hill
South Hill's architects sought property that would allow members of the new community to enjoy the best of what the Catskill and Hudson Valley regions offer - quiet, rural living that feels a bit set apart from the rest of the world, and a connection to the wider community full of artists, makers, restaurateurs, outdoor enthusiasts, writers, bakers, entrepreneurs, farmers...
Here are our recommendations of "Things To Do" while enjoying your Upstate Lifestyle at South Hill.
South Hill Homes For Sale
 THE DATA RELATING TO REAL ESTATE ON THIS WEBSITE COMES IN PART FROM THE IDX OF THE MULTIPLE LISTING SERVICE OF ULSTER COUNTY, INC. REAL ESTATE LISTINGS HELD BY BROKERAGE FIRMS OTHER THAN Coldwell Banker Village Green Realty ARE MARKED WITH IDX LOGO AND THE DETAILED INFORMATION ABOUT THEM INCLUDES THE NAME OF THE LISTING BROKER.
THE DATA RELATING TO REAL ESTATE ON THIS WEBSITE COMES IN PART FROM THE IDX OF THE MULTIPLE LISTING SERVICE OF ULSTER COUNTY, INC. REAL ESTATE LISTINGS HELD BY BROKERAGE FIRMS OTHER THAN Coldwell Banker Village Green Realty ARE MARKED WITH IDX LOGO AND THE DETAILED INFORMATION ABOUT THEM INCLUDES THE NAME OF THE LISTING BROKER.
COPYRIGHT © 2024 BY THE MULTIPLE LISTING SERVICE OF ULSTER COUNTY, INC. ALL RIGHTS RESERVED.
ALL INFORMATION PROVIDED IS DEEMED RELIABLE BUT IS NOT GUARANTEED AND SHOULD BE INDEPENDENTLY VERIFIED. IDX INFORMATION IS PROVIDED EXCLUSIVELY FOR CONSUMERS' PERSONAL, NON-COMMERCIAL USE AND MAY NOT BE USED FOR ANY PURPOSE OTHER THAN TO IDENTIFY PROSPECTIVE PROPERTIES CONSUMERS MAY BE INTERESTED IN PURCHASING.
 IDX INFORMATION IS PROVIDED EXCLUSIVELY FOR CONSUMERS' PERSONAL, NON-COMMERCIAL USE AND MAY NOT BE USED FOR ANY PURPOSE OTHER THAN TO IDENTIFY PROSPECTIVE PROPERTIES CONSUMERS MAY BE INTERESTED IN PURCHASING.
IDX INFORMATION IS PROVIDED EXCLUSIVELY FOR CONSUMERS' PERSONAL, NON-COMMERCIAL USE AND MAY NOT BE USED FOR ANY PURPOSE OTHER THAN TO IDENTIFY PROSPECTIVE PROPERTIES CONSUMERS MAY BE INTERESTED IN PURCHASING.
Listing information last updated on April 25th, 2024 at 3:50am EDT.
