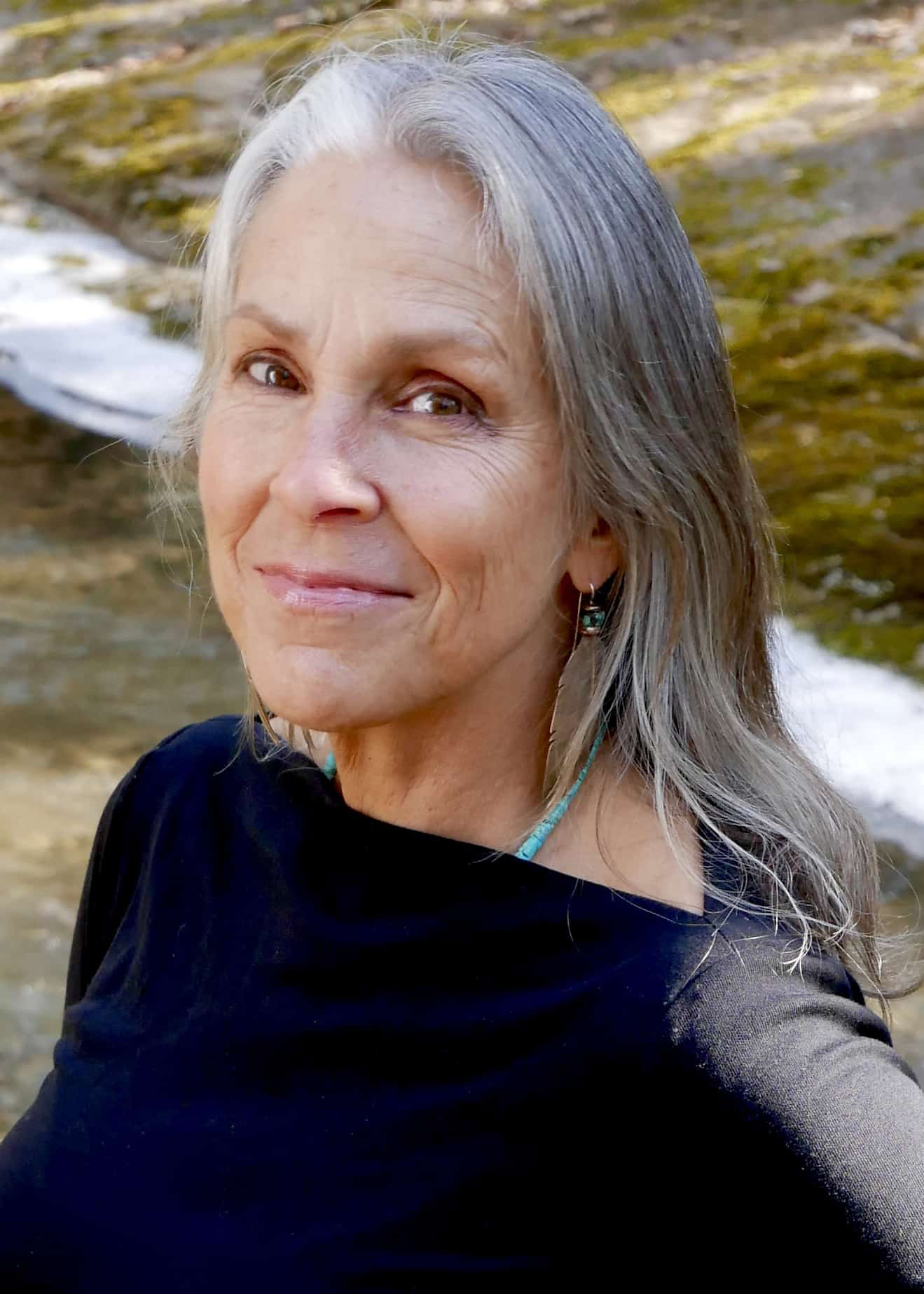
Sign In
Don't Have an Account? Sign Up to Save Favorite Listings, Save Searches & More...
Login using...
SOLD! At the end of a private driveway that crosses the O&W Rail Trail, sits this lovely ranch home. The location of the home is the charm here as it was sited to overlook the expansive rolling meadows. The home has a smart floor plan, with two bedrooms and a full bath on one side, and the primary suite on the other. Enter the home from the back deck - through the sliding doors - brings you to the dining area and off to the left is afully equipped kitchen with a pantry. Just beyond the kitchen there is a separate laundry room/mudroom with its own entrance and half bath.The entertaining space is open concept so you can be in the kitchen and still be in full view of what's going on in the dining and living rooms.There is a full basement with access to the two-car garage and ceilings high enough for a full height finished space adapted to suit your needswhether additional living space, home gym or play space for the kids. This property offers the buyer many options and being right on the rail trail you can ride your bike all the way to Kingston without having to ride on any roads. There is one other very special feature, we are offering a separate buildable 2.3-acre parcel which is included in the stated 4.3 acres in this listing. You can live in the ranch and build another home nextdoor or keep the open space and enjoy the privacy. Come see this beautiful property for yourself! Listing Provided by: Mary Collins Real Estate
This mortgage calculator can be used to figure out monthly payments of a home mortgage loan, based on the home's sale price, the term of the loan desired, buyer's down payment percentage, and the loan's interest rate.

